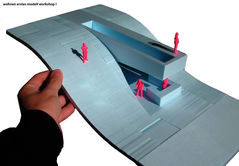
Villa Rans
Die Villa wurde für ein Unternehmerpaar mit vier Kindern geplant. Durch eine detaillierte Analyse der täglichen Abläufe der Familienmitglieder und eine intensive Auseinandersetzung mit den besonderen Gegebenheiten des Grundstücks entstand ein Entwurf, der sowohl die Topografie als auch die individuellen, teils widersprüchlichen Wünsche der Bewohner harmonisch vereint. Unter hohen Ansprüchen entstand ein intelligentes Raumkonzept mit minimalen Verkehrsflächen, das scheinbare Gegensätze wie Ausblicke, Funktionsabläufe, Wohnen auf verschiedenen Ebenen sowie räumliche Trennung und Verbindung geschickt um den Swimmingpool herum in Beziehung setzt.
Projektdetails
Ort
Aldrans, Österreich
Zeitraum
2005-2006
Expertise
Wohnbau
Auftrageber/in
Fam. Bartenbach, Aldrans
Team
QNA + bad architects
Paul Burgstaller, Ursula Faix, Karin Wörgltter, Peter Mohr, Clemes Höller (model), Markus Ortner (model)
nowy-zorn, Structural engineering
Wolfgang Rhezak, Construction
Klaus Gebhart, Consulting




